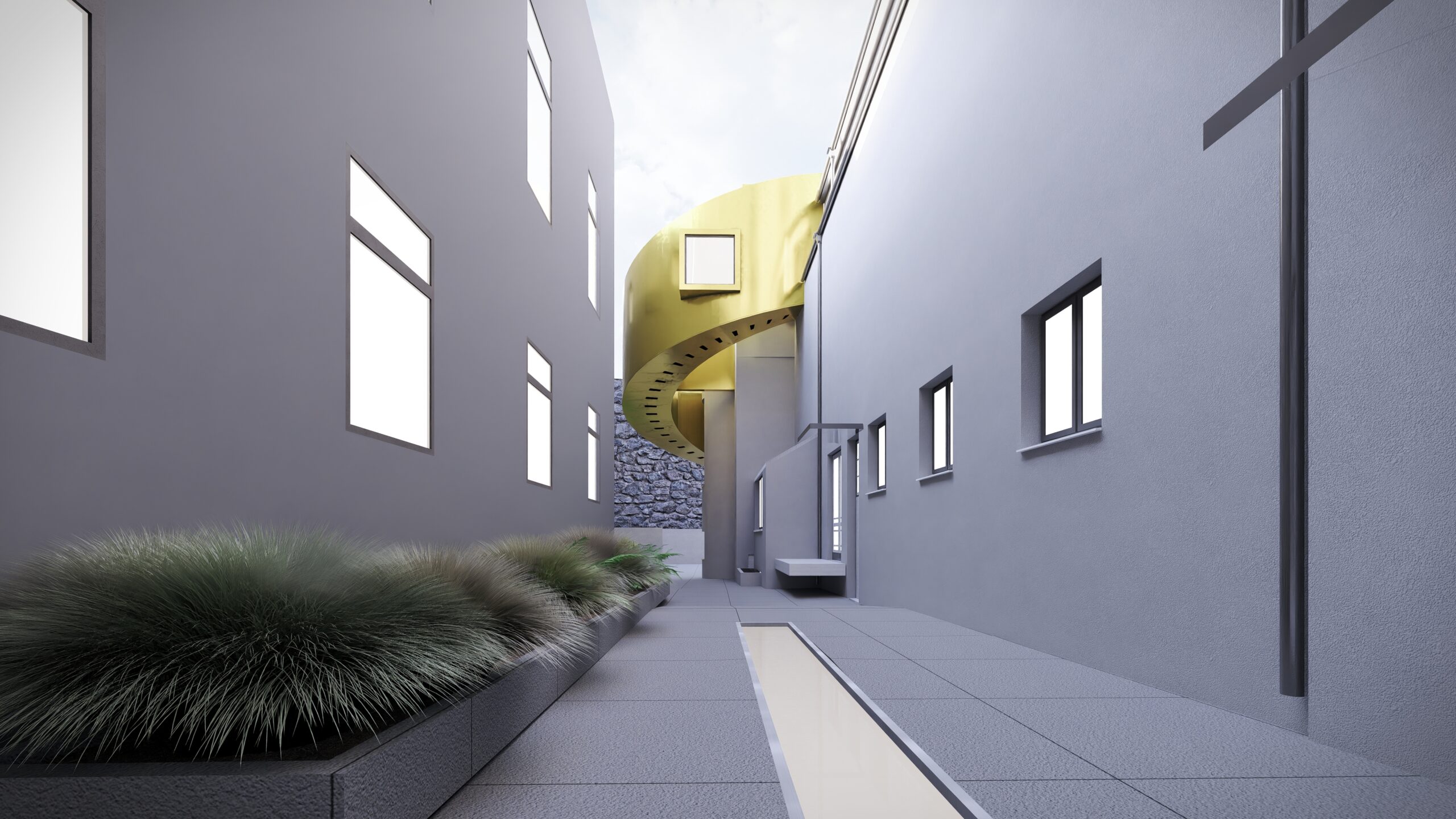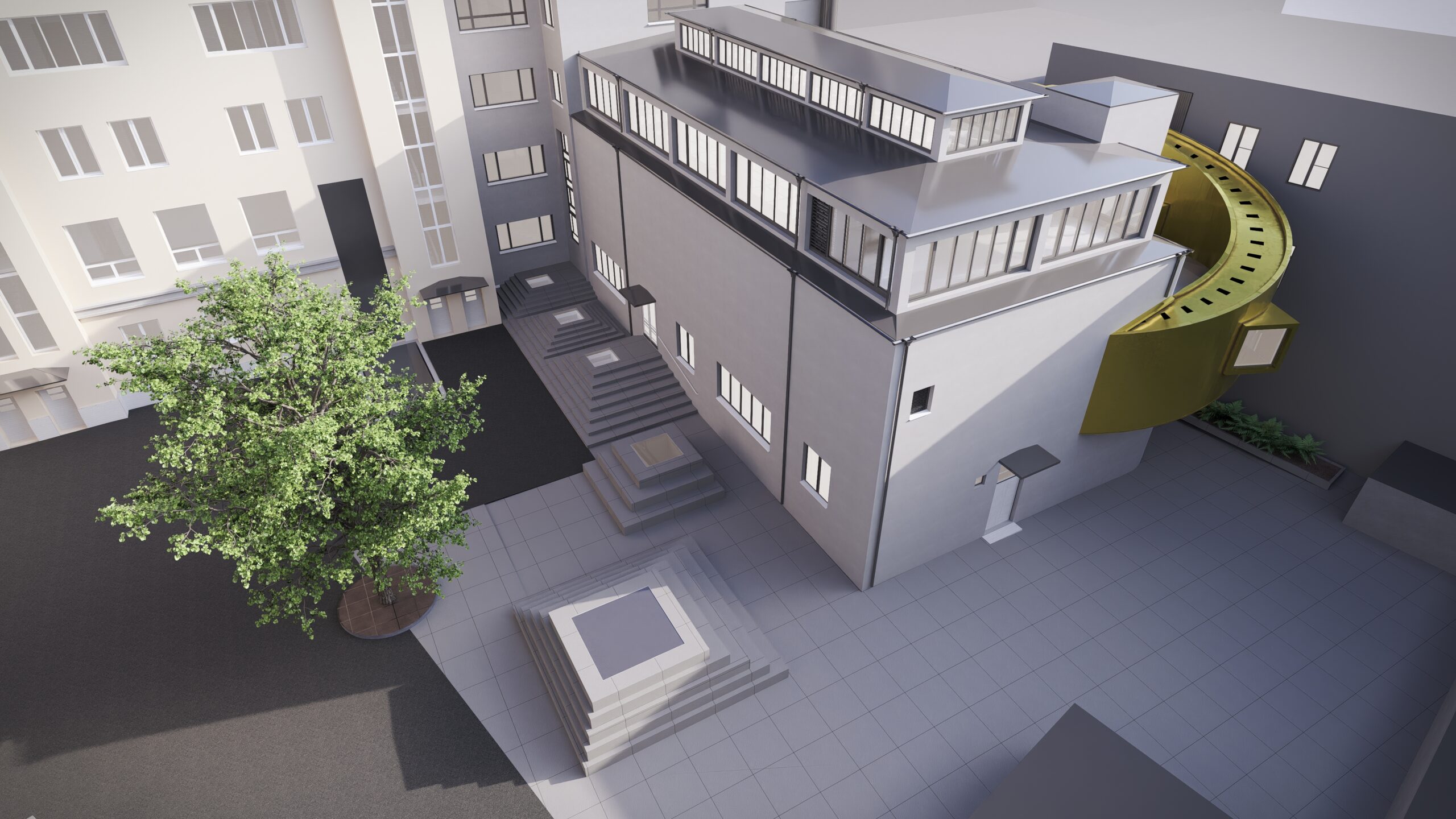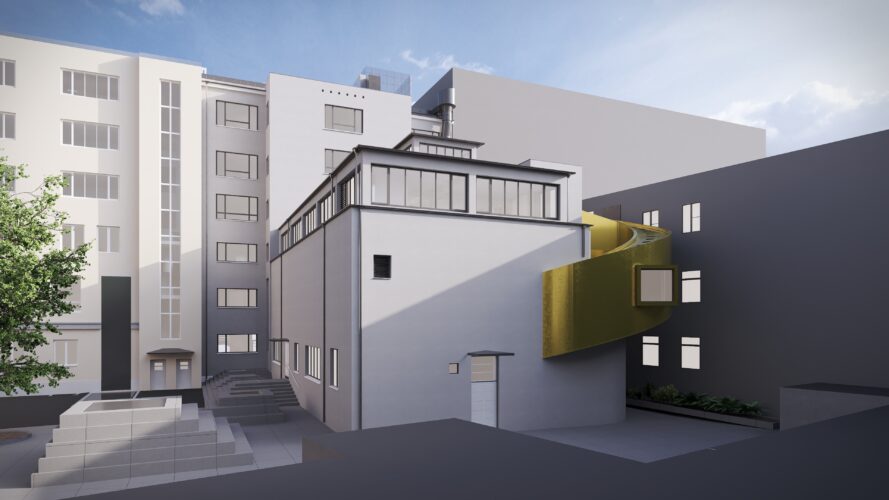Call for Public Art Proposals for the Renovated Tallinn Art Hall
Tallinn Art Hall is launching an art competition to select the best concept for a public artwork to be installed in its renovated main building on Freedom Square.
Unlike most buildings that host public art competitions, the Art Hall is intrinsically dedicated to art. As such, every artist entering the competition must thoughtfully consider the artistic context in which their work will be placed. The building carries its own history. According to a widely held belief, the walls of the white exhibition cube bear the traces of all past exhibitions – while also holding the potential of all those yet to come.
Exhibitions at the Art Hall are in constant rotation, and curating the programme demands spatial flexibility – the nature, duration, composition, and location of exhibitions are all continuously evolving. A strong proposal will acknowledge this inherent impermanence and strive to create a symbiotic relationship with the building and its activities. In this spirit, the placement of the commissioned artwork is not strictly fixed but will be determined by the nature of the proposal itself.

The sought artwork should fall into one or more of the following categories:
1) Performative – a performative artwork that is repeated, evolves, or involves audience participation over time;
2) Ephemeral – a transient or immaterial piece;
3) Technological – a work that depends on or interacts with the Art Hall’s reconstructed technical systems;
4) Sculptural – a three-dimensional, spatial artwork.
Traditional sculptures are difficult to integrate with the interior spaces of the Art Hall. Therefore, artists working in this field are invited to propose solutions for one or more of the following outdoor areas:
1) The stepped skylights located in the courtyard on the eastern side of the building;
2) The courtyard-facing façades of the building;
3) The narrow courtyard on the western side of the building.
The deadline for submitting competition entries is September 1, 2025, and the winner will be announced in early October.
Note: Proposals submitted to the competition may address one or multiple locations and may simultaneously fall into more than one of the categories listed above.
The jury for the art competition includes Siim Preiman, curator at Tallinn Art Hall; Juhan Rohtla, lead architect of the reconstruction project; Tüüne-Kristin Vaikla, spatial researcher and Vice-President of the Estonian Artists’ Association; Ingrid Ruudi, architectural historian; and Hilkka Hiiop, conservator and Rector of the Estonian Academy of Arts.
After selecting the winning proposal, the Tallinn Art Hall Foundation will initiate a negotiated procurement procedure without a prior call for tenders to enter into a contract with the author(s) of the winning work for its commissioning and installation. The contract will be valued at €110,000 (excluding VAT). A total prize fund of €5,500 will be awarded to the second and third place proposals. No separate prize will be granted for the winning entry, as its value is included in the contract amount.

Tallinn Art Hall and Its Reconstruction
For over 85 years, Tallinn Art Hall has stood as one of Estonia’s most significant venues for exhibiting, creating, and experiencing art. Designed by Edgar Johan Kuusik and Anton Soans, the functionalist building was originally conceived specifically for showcasing contemporary art. But over time, art – and its needs – have evolved considerably. By 2022, the building’s limitations had begun to restrict the Art Hall’s full potential. Although it received a partial renovation in the early 1990s as part of George Steinmann’s project Revival of Space, it had not undergone a comprehensive reconstruction since it was first built.
As part of the reconstruction, the building’s internal layout will undergo a major transformation. New stairwells will be added for visitors, and the basement will be outfitted with workshops and classrooms. A skylight area above the glass ceiling will be opened to the public as a new exhibition space, while a newly constructed underground wing in the courtyard will house a multifunctional black box hall. The renovated Kuku Club will reopen, expanding from the basement to the first floor and spilling out into the courtyard during the summer months. An open-air sculpture gallery, accessible to the public, will be created along the city wall in the courtyard. Throughout the entire process, the building’s historical heritage will be carefully preserved – original floors, doors, windows, and other nearly century-old architectural details will be restored and maintained.
The architectural design for the reconstruction of Tallinn Art Hall was developed by Juhan Rohtla, Kalle Komissarov, Joel Kopli, and Kristiina Way of KUU Arhitektid. The interior design concept was created by Tarmo Piirmets of PINK Sisearhitektid.
Download:
Tallinn Art Hall Art Competition Guidelines
Plan and 3D visuals (70.3MB)
3D models (7.4GB)



